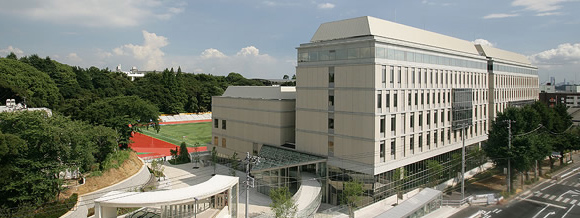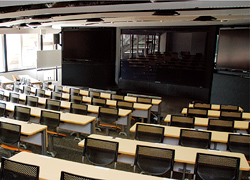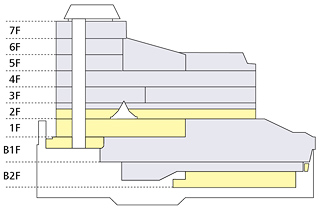Facilities

Building Information
Hiyoshi Campus Collaboration Complex
The construction of the Collaboration Complex was completed in August 2008 to mark the 150th anniversary of the founding of Keio University. The building contains three independent graduate schools: the Graduate Schools of System Design and Management (SDM), Media Design, and Business Administration. Exercise, sport and culture facilities are also available. It provides not just a place to create new activities, but an opportunity for students to communicate and work together with people of all generations and backgrounds.
Educational/Research Facilities and Classroom
Concurrent Design Facility (CDF) (at the 3rd floor of the Collaboration Complex)
 Cutting-edge Concurrent Design Facility
Cutting-edge Concurrent Design Facility
The SDM installed the Concurrent Design Facility (CDF) as one of its core research and educational facilities. The state-of-the-art display equipment is built around 4K three-dimensional imaging and lends itself to a wide range of uses. It is both a display for ordinary classroom presentations, distance learning and teleconferencing, and also an experimental device suitable to group work in systems design, simulation and visualization.
Floors
The Collaboration Complex consists of two areas.
Exclusive to Keio students and staff
| University gymnastic facility (B1F) - 50-meter pool, diving pool | ||
|---|---|---|
 |
 |
|
| Graduate Schools (3F-6F) | ||
 Business Administration (Business School) |
 System Design and Management |
 Media Design |
 Accommodation Hall (7F) |
||
Open to public
| Facilities run by Keio (2F) | ||
|---|---|---|
 Fujiwara Hiroshi Hall |
 Event Hall |
 Multi-purpose classrooms |
| General facilities (B1F-2F) | ||
 Open style gymnasium |
 Nursery facility |
|
 Pub |
 Cafe |
|
 Pharmacy |
 Clinic |
 Convenience store |
| Floor Plan | ||
| Functions | ||
| 7 | Accommodations | |
| 6 | Faculty Rooms - SMD & Keio Media Design (KMD) | |
| 5 | Faculty Rooms - Keio Business School (KBS) | |
| 4 | Library, Class Rooms -KBS | |
| 3 | Class Rooms - SMD & Keio Media Design (KMD) | |
| 2 | Offices | Auditorium (500-person capacity) |
| 1 | Utilities | |
| B1 | Swimming Pool & Athletic Rooms | |
| B2 | Parking Lot | |
